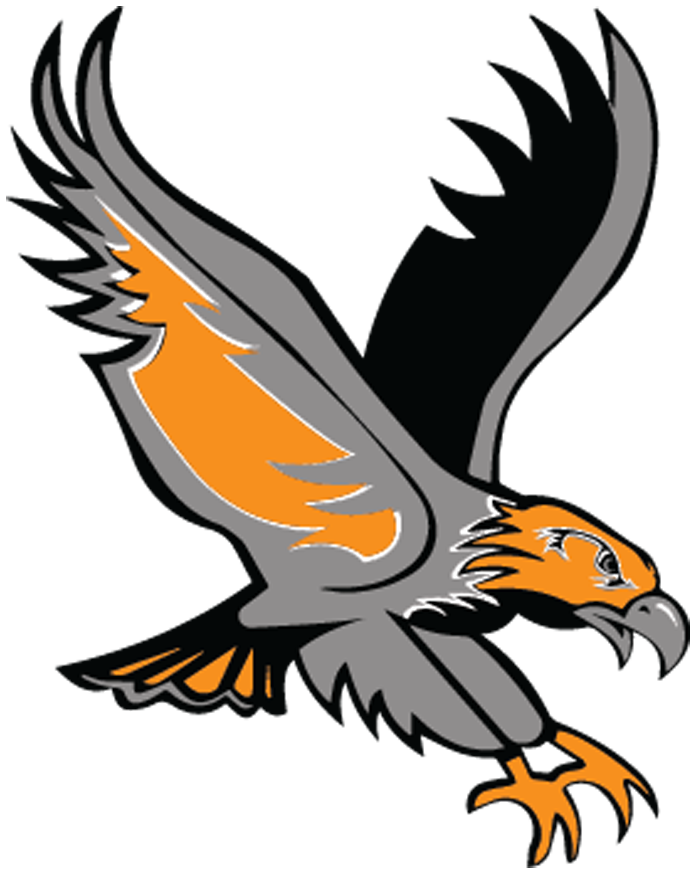CLICK HERE TO ACCESS THE EASTON VALLEY FACILITY MASTER PLAN
Nearly one year ago the Easton Valley School Board appointed a group of community members to assist with the development of our long term facility master plan. Our school board also contracted the services of an architect firm to lead us through the process of developing a DISTRICT FACILITY MASTER PLAN (PROPOSAL). Our advisory group met regularly throughout the year with our architect group to identify needs, explore budgetary opportunities, and prioritize our needs.
In our early meetings our advisory committee reviewed the FACILITY NEEDS INVENTORY that was compiled by the Klingner architectural group. This initial inventory identified areas that may not be compliant with current building code and the Americans with Disabilities Act requirements.
Several advisory committee meetings that were held midyear engaged our committee members in a prioritization process. The process involved each member providing input on their perceived needs in the many different areas and programs within our school system. They were then asked to provide additional input using a PRIORITIES MATRIX that asked them to rank what they believed were the most critical needs in the district.
The next step in the process involved our facility committee in developing a FACILITY NEEDS ASSESSMENT SURVEY that was sent out to our entire community. After receiving input from nearly 400 community members our committee reconvened to review and analyze the survey response data.
Following the administration of the survey our advisory group came together to analyze all the data and input that had been collected over the course of the year. Our architect group did a detailed cost analysis of the prioritized needs that were identified by our committee. They worked together over the course of the next few meetings to come to a consensus on the areas they recommend investing in to best serve our students and school community. The culmination of these efforts resulted in the creation of the EASTON VALLEY FACILITY MASTER PLAN. This plan was presented to the Easton Valley School board who approved the plan in our April 2025 regular board meeting.
Our district is extremely grateful for the time and effort our advisory committee members invested in developing a compelling vision for our district to pursue. We also want to thank the many school district administrators, department heads, staff, school board members, and community members who attended our meetings and contributed to this process. Anyone with questions about the process or the master plan are encouraged to reach out to school staff or advisory members who were involved in the process. Facility Committee Members who were able to participate in a majority of the work include:
Seth Lawson | Michael Bormann | Tom Feuerbach |
Nick Roe | Brandon Marburger | Corey Driscoll |
Denise Larson | Cari Klemme | Josh Fedderson |
Look for more information in the coming months about our plans to transform this vision into a new reality for our Easton Valley kids and community.

